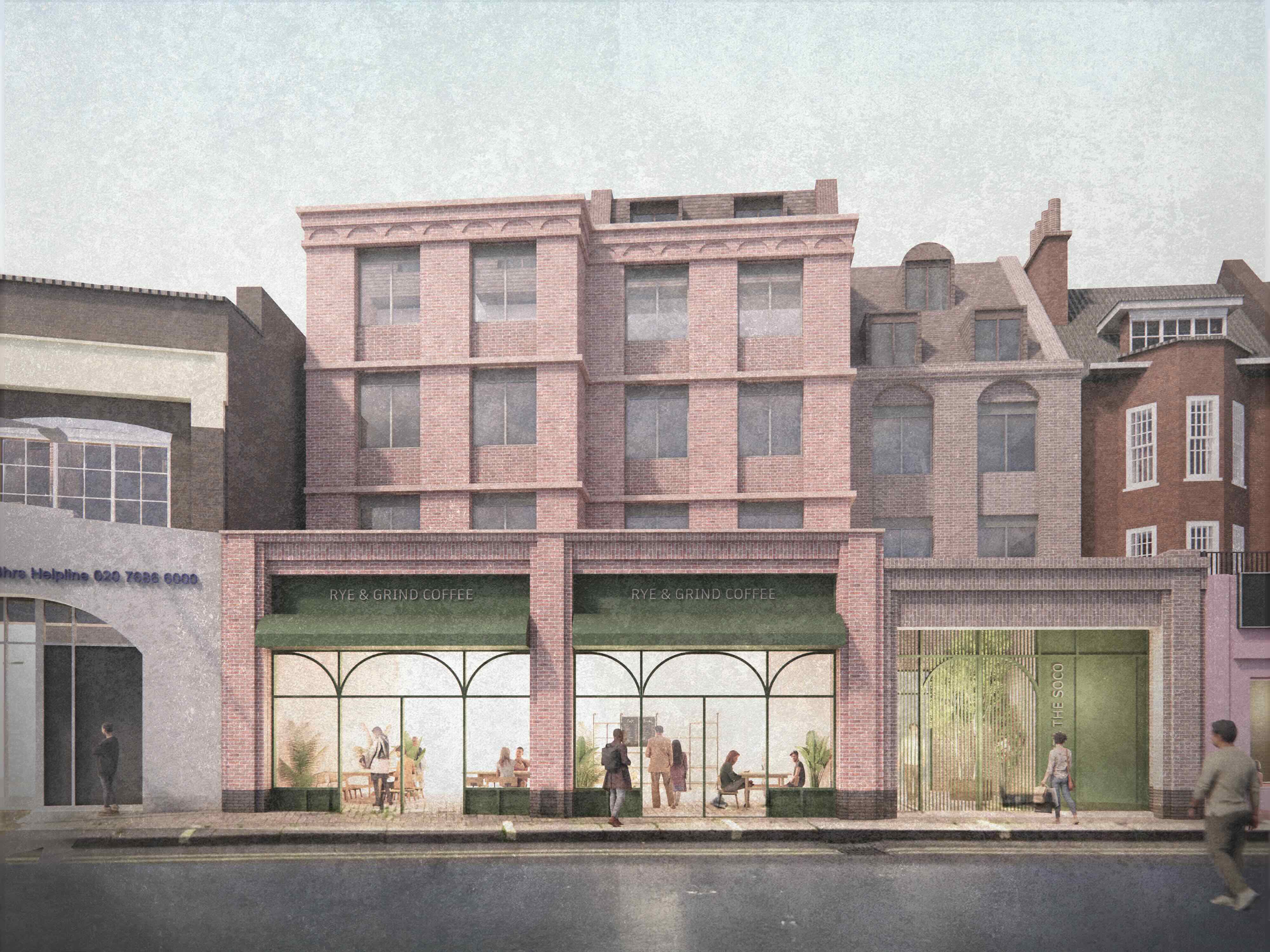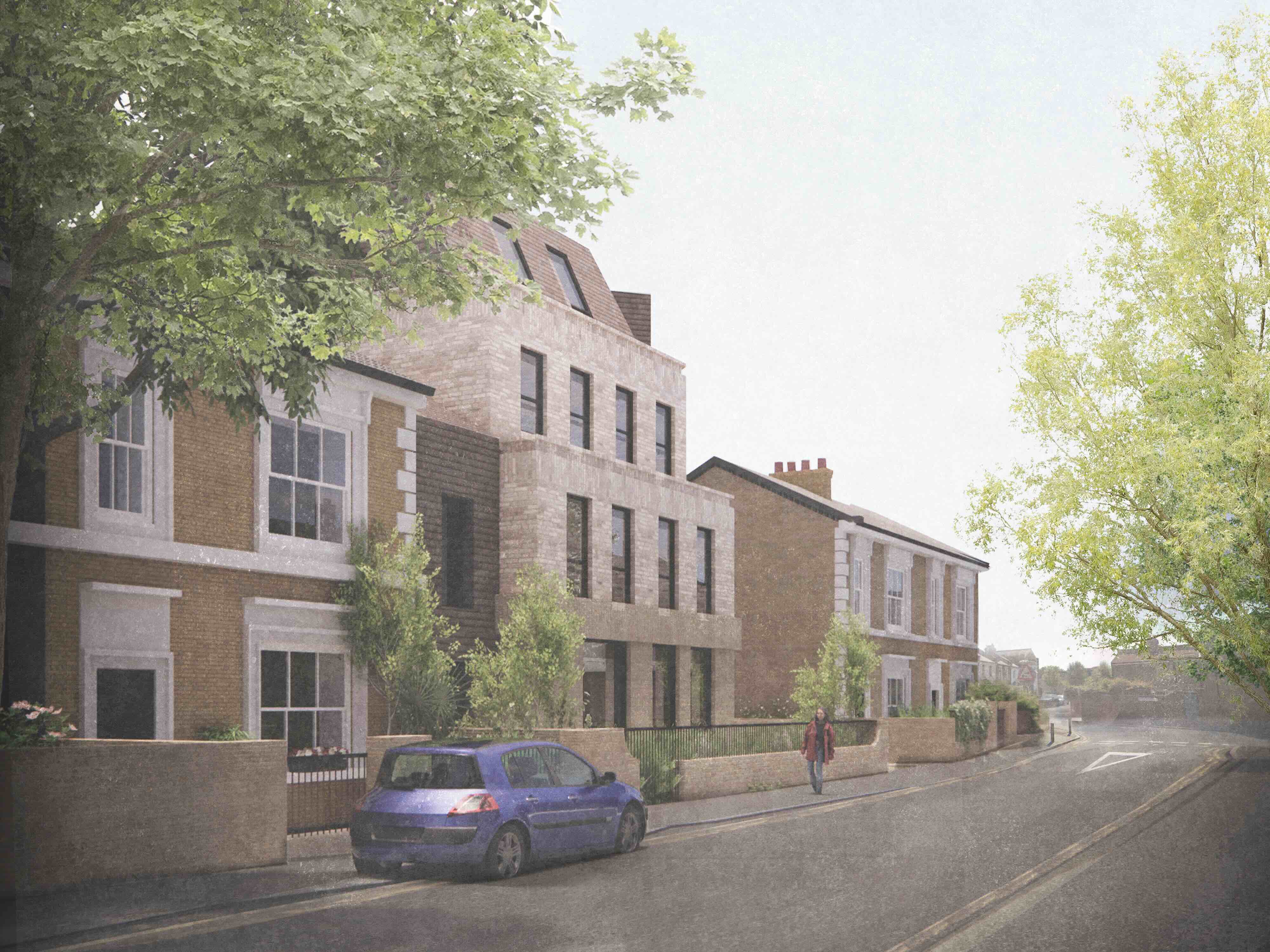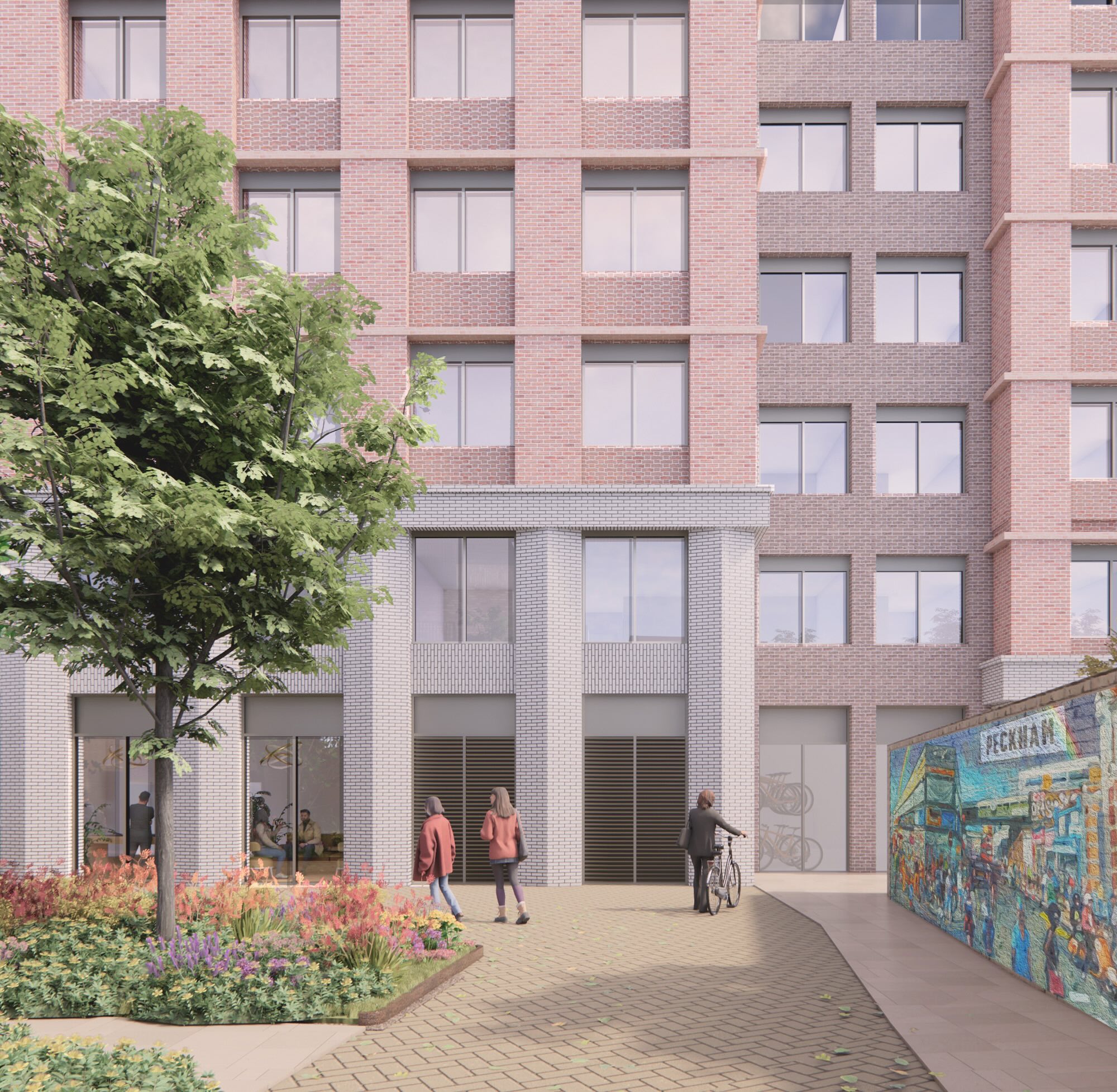
Our Proposals
Stretching from Rye Lane to Alpha Street on the now derelict former Asda site, the scheme has been designed to be as sympathetic as possible, with overlooking and privacy for neighbouring properties a prime consideration. It has been carefully designed to fit in with and complement the character of the Rye Lane conservation area and will fundamentally comprise three buildings. A one storey commercial frontage onto Rye Lane, slowly increasing in height as the building goes into the site. The middle building will be the highest but will not be visible from its Rye Lane frontage. Behind it will be a landscaped outdoor amenity space leading to a smaller building with four larger family sized affordable homes facing onto Alpha Street. The development will be linked by pockets of outside space designed to ensure safety and privacy. There will also be roof terraces for social recreation.
 Illustrative North view of Alpha Street
Illustrative North view of Alpha Street
 Illustrative view of the central courtyard
Illustrative view of the central courtyard
The Layout
Responding to feedback, we have altered the shape and height of the buildings. The Rye Lane building has been reduced by a storey and the building reduced further on the frontage to reflect the adjoining property. The central building has been reduced by one storey and the southern wing reduced by two storeys.
Overview of our ideas
- Circa 217 New vibrant shared living homes for Peckham
- Excellent facilities encouraging residents to become part of the existing community
- Larger-sized affordable homes for families
- A ground floor commercial unit bringing life to Rye Lane and meeting local community needs
- Thoughtful designrespecting the privacy and views of neighbours
- Safe public spaces that cater for a variety of users
- Car free homes supporting excellent local public transport
- Careful environmental construction methods - reusing materials and minimising carbon impact
Public Exhibitions
We held a second round of drop-in public exhibitions in November where are team was available to answer questions. To see the exhibition boards please click here.

Timeline
| Sept 2025 | First round of public consultation |
|---|---|
| Autumn 2025 | Scheme revisions |
| Nov 2025 | Second round of public consultation |
| Dec 2025 | Submission of planning application to Southwark Council |
| Summer 2026 | Target planning decision |
| 2027 | Target date to start on site |
| 2028 | Expected completion |